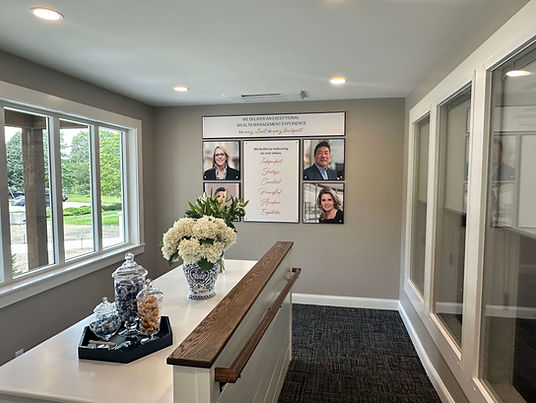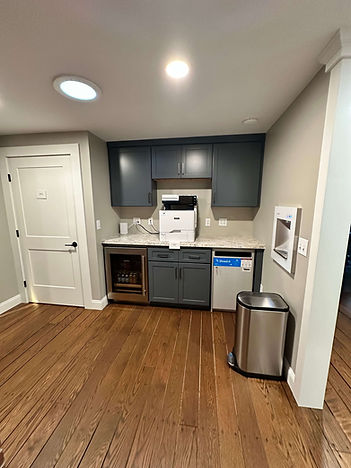DESIGN SHOWCASE
Refined Spaces Realized
Showcasing a seamless fusion of classic design and contemporary sophistication, thoughtfully curated interiors to reflect our client's empathetic vision and dedication to elevating the client experience with timeless character and assured performance.

Design Brief
WHZ Strategic Wealth Advisors
Renovation & Expansion
Location:
Client Type:
Project Type:
Project Size:
Pomfret, CT
Completion:
June 2025
Private Wealth Advisory Firm
Flagship office renovation and expansion
2,100 sq. ft. renovation and 2,100 sq. ft. expansion
Architect/Building Contractor:
Woodstock Building Associates
Project Overview:
In the heart of northeastern Connecticut, our client sought to expand their flagship office, doubling their footprint, to accommodate rapid growth and an evolving client experience. The renovation and expansion sought to reflect the sophistication of our client's brand while creating a warm, welcoming environment for both clients and personnel.
From Concept to Completion:
Our role with WHZ extended beyond design decisions and into the rhythm of daily working life. From the start, we shaped the vision together by selecting finishes, planning the flow of space, and curating furnishings, accessories, and branding that reflect character and purpose. Acting as advocate and liaison with contractors, we carried the design intent through every phase. The year-long project included a ten-month relocation to a temporary office. We oversaw each move and shaped the interim space with branding elements and greenery that made it welcoming and functional. When the new office was complete, we guided the return with equal care, ensuring every detail reflected the refined vision we had built together.
Design Approach:
For WHZ’s new office, we approached the environment as an extension of their advisory practice, an integral part of fostering client confidence and well-being. In planning the space, we considered the physical, mental, and emotional dimensions of the client experience, introducing cues of safety, comfort, and competence at every turn. Every detail, from color and lighting to furniture, acoustics, and layout, was selected with intention. By blending historic character with a human-centered approach to design, the office becomes more than a workplace; it is a setting that nurtures trust and strengthens relationships over time.
Highlights and Key Features:
-
Natural light, thoughtful branding, and neutral tones, casting a warm and familiar welcome.
-
Classic shiplap style millwork introduces subtle texture and a craftsmanship that sets the architectural rhythm throughout the office.
-
Original wide plank oak floors were restored by a local master craftsman, preserving their historic beauty.
-
A custom reception desk features shiplap and oak grain, echoing the surrounding floors and unifying the space.
-
A beverage center that delivers a curated hospitality, presented within a sleek, uncluttered design.
-
Private offices that offer privacy while maintaining a sense of openness, and transparency, complemented by meeting spaces designed for client comfort and flexibility.
-
Dynamic team spaces that drive collaboration, productivity, and client value.
-
A cohesive palette enriched with layered textures, warm woods, supple leathers, and thoughtfully curated accessories.
-
Cutting-edge technology woven thoughtfully throughout, supporting both team collaboration and client engagement.
-
A dynamic conference room with a cathedral ceiling and exposed beams, featuring modular wood tables, leather chairs, and integrated technology. The design balances colonial integrity with contemporary elegance, offering versatility and seamless collaboration for gatherings of any size.
Result:
The expansion redefined the firm’s workplace identity, merging beauty, function, and brand storytelling into an environment that supports growth, deepens relationships, and leaves a lasting impression.
THE EDITORIAL
WHZ Project Showcase

Our client, WHZ Strategic Wealth Advisors, is a wealth management and financial planning firm
serving clients across 25 states throughout the country, with offices in Pomfret and Tolland, Connecticut. Shelly Rose Consulting and Design partnered with WHZ to enhance the interiors of their expanded Pomfret flagship office.

The client entrance offers an experience that embodies WHZ’s values, reflecting holistic, authentic, and dedicated planning, along with meticulous attention to detail.

At the heart of the space, a custom-built reception desk showcases shiplap and the refined oak wood grain, perfectly echoing the surrounding floors.
This thoughtful detail helps unify the entire space.
The client welcome area's clean, architectural lines meet the comforts of home, creating a first impression that is both approachable and sophisticated.

Every detail works together to create a first impression that feels calm, inviting,
and unmistakably WHZ.

A thoughtfully designed beverage center features a sleek quartz surface and discreet storage.
Premium coffee offerings create a curated experience for every client visit.
SOPHISTICATED HOSPITALITY



Comfort & Craftsmanship


Carefully selected furnishings from trusted brands provide both comfort and dependable support, finished in custom-textured upholstery, supple leathers, and calming tones that inspire trust and confidence. The color palette and materials used recall the company’s identity.

Architectural Unity
The new stairway and expansive picture window seamlessly blend interior and exterior, creating a serene, light-filled focal point. A classic ring chandelier with elegant candles in polished nickel adds a layer of illumination that draws the eye toward the tranquil, bucolic view.

Consistent architectural elements such as columns, capitals, and moldings unify the space, reflecting enduring support, integrity, dedication, and tailored craftsmanship.


Timeless Oak
The building’s historic authenticity was preserved by restoring the original oak wide plank floors. In close collaboration with a local master craftsman, the floors were carefully and precisely revitalized, honoring their original beauty and enduring artistry.
COLONIAL CONTINUITY
The New Client Wing


At the base of the new client wing, locally crafted wide-plank flooring gracefully bridges past and present, carrying the building’s colonial heritage from the renovated space into the expansion. Exposed brick preserves the historic character, while solar tubes introduce natural light, illuminating the hallway with warmth and openness. Together, these elements celebrate WHZ’s commitment to historic integrity, creating an environment that inspires trust and confidence while empowering clients, reflecting their dedication to thoughtful, enduring support at every level of the experience.



The conference room embodies sophistication and purpose, offering a setting where planning, collaboration, and decision-making unfold with ease. Expansive windows and a cathedral ceiling with exposed wood beams create an atmosphere of light and openness while honoring colonial heritage. Seating for up to 36, an 85-inch screen, advanced technology, and modular tables ensure the room adapts gracefully to any gathering, reinforcing both efficiency, comfort, and a standard of excellence.

Cultivating Trust
Thoughtfully appointed advisor offices provide a setting of comfort and reassurance, fostering meaningful conversations and trusted relationships.

Consistency & Sophistication
Warm walnut furnishings convey comfort and quality, while round tables create safe buffer zones that encourage flowing discussion and client connection during planning and advising.
Soft leather armchairs create a comfortable, secure environment that encourages client ease and engagement. Their navy finish communicates professionalism, while sleek lines and a caster base enhance adaptability and ease, setting the stage for productive meetings while ensuring client comfort.

Human-Centered Design

Moving beyond the traditional office setup, where a large desk separates the advisor from clients, we adopt a client-centered approach. Round tables paired with armchairs, sofas, or two chairs create an inviting space that encourages open discussion and the sharing of ideas. This arrangement allows clients to choose their preferred level of personal space, fostering comfort, confidence, and trust.
Fully upholstered swivel chairs with tailored cushioning set the tone for an elevated sense of ease, promoting relaxation, emotional well-being, and client-centered comfort. Their swivel design supports circulation, natural orientation, and fluid interaction, giving clients control over their spatial experience. A handcrafted wood table between the chairs serves as a natural buffer, ensuring personal space while reinforcing the refined craftsmanship and thoughtful design of the setting, fostering open discussion and strategic dialogue.




More than a sofa in an office, this piece enhances client well-being, supporting physical, mental, and emotional comfort. Plush cushions on the solid wood frame provide security and support, while soft blue herringbone upholstery conveys comfort and trust. Settling into this seating reduces anxiety, promotes relaxation, and allows clients to feel present and grounded, reflecting WHZ’s human-centered approach to financial planning and client care.
These furnishings are crafted using renewable, natural materials throughout, combining comfort, durability, and environmental responsibility. This thoughtful approach ensures they meet the demands of a commercial setting while reflecting WHZ’s commitment to long-lasting, sustainable design and careful stewardship of the environment.
COLLABORATIVE TEAM SPACES

Each office in the team wing has been transformed with higher ceilings and integrated state-of-the-art technology. Carefully selected furnishings and thoughtfully designed spaces promote versatility, well-being, collaboration, and synergy, enabling the team to serve clients at their best.


Consistency & Sophistication

Ergonomic Excellence
Furnishings that prioritize both comfort and productivity for WHZ personnel were central to the office planning. Herman Miller Aeron chairs, recognized as the gold standard in workplace seating, provide exceptional ergonomic support while embodying sustainability, being crafted from over fifty percent recycled materials.
WHZ personnel well-being is prioritized with height-adjustable desks that allow seamless transitions between sitting and standing, supporting posture, circulation, and energy. Beyond comfort, these elements foster focus, productivity, and overall wellness throughout the day. Integrated caster wheels support flexible layouts, providing ease of movement to accommodate dynamic work environments.
Wood desks and round tables bring warmth, comfort, and quality to the workspace, supporting employee focus, creativity, and well-being. This thoughtful design fosters collaboration, open dialogue, and a supportive culture, translating internal well-being into enhanced client experiences and consistently high-quality service.

Effortless Technology
Technology in each private office is thoughtfully integrated to provide seamless plug-and-play functionality, whether connecting a laptop, joining a Zoom call, or utilizing the wall-mounted 50-inch screen for effortless display during client meetings.

Operational Sanctuary
The lower level is dedicated to service and support, thoughtfully integrating well-being, efficiency, and functional spaces for meals, relaxation, fitness, social engagement, and client-focused tasks. Team members can recharge in the quiet room, connect in the team lounge or the "fun house", as well as prepare client gifts, or manage deliveries within a space designed to balance operational needs with personal well-being.


WHZ embodies values that extend equally to clients and team members, consistently delivering high-quality service while fostering well-being and a culture of care throughout the firm.

THE CLIENT PERSPECTIVE
– Laurence Hale, Senior Partner,
Chief Investment Officer
“
It has been absolutely amazing to work with you over the past year as we transformed our office from a quaint New England barn into a showplace.
Your thought, care, and attention to detail made getting to completion so much easier.
”
– James Zahansky, Principal/Managing Partner,
Chief Strategist
”
“
Welcome to the amplified WHZ Pomfret experience!
Your collaboration and design expertise made a lasting impact on how the new environment will further strengthen the
WHZ client experience!
Thank you!
WHZ Strategic Wealth Advisors | SRCD Client









